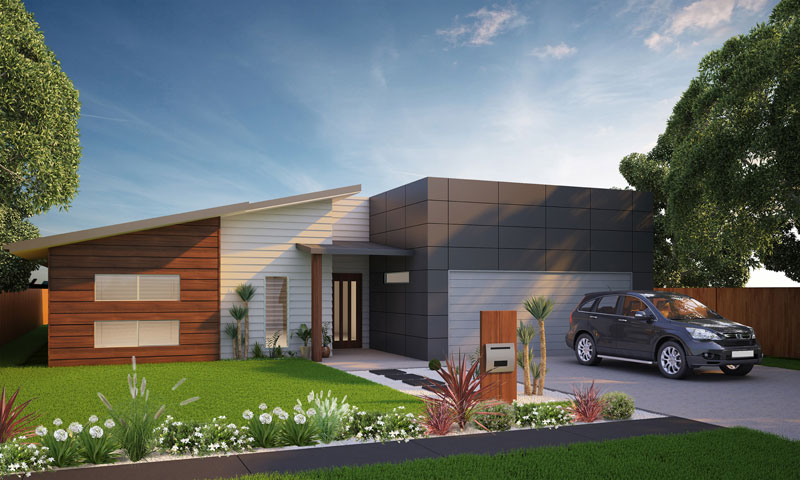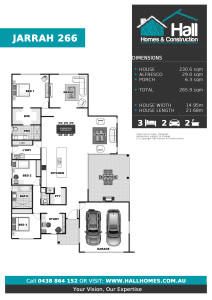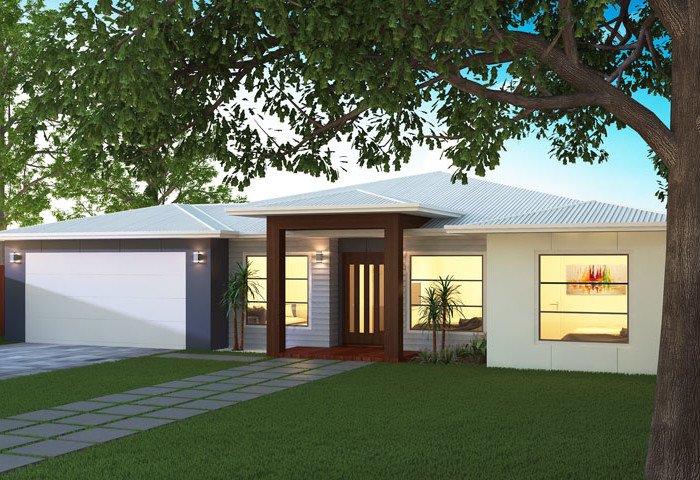Our Designs
With it’s fresh, open plan living and dining, beautiful alfresco area and modern, generously sized kitchen – The Jarrah 266 has it all! This home is perfect for a family who love to entertain. Picture yourself sitting in the alfresco area, enjoying a summer breeze or cooking up a storm in your contemporary kitchen, complete with butler’s pantry.
- Light filled spacious open plan living and dining
- Grand island bench asserting itself as the hub of the entertaining zone
- Stunning alfresco area for those lazy Sunday afternoons
- Media room than can easily double as a formal lounge or rumpus room
- Bedrooms ingeniously tucked away from the main living area, providing a sense of privacy
- Luxurious master suite with a generous walk in robe and beautifully appointed ensuite



